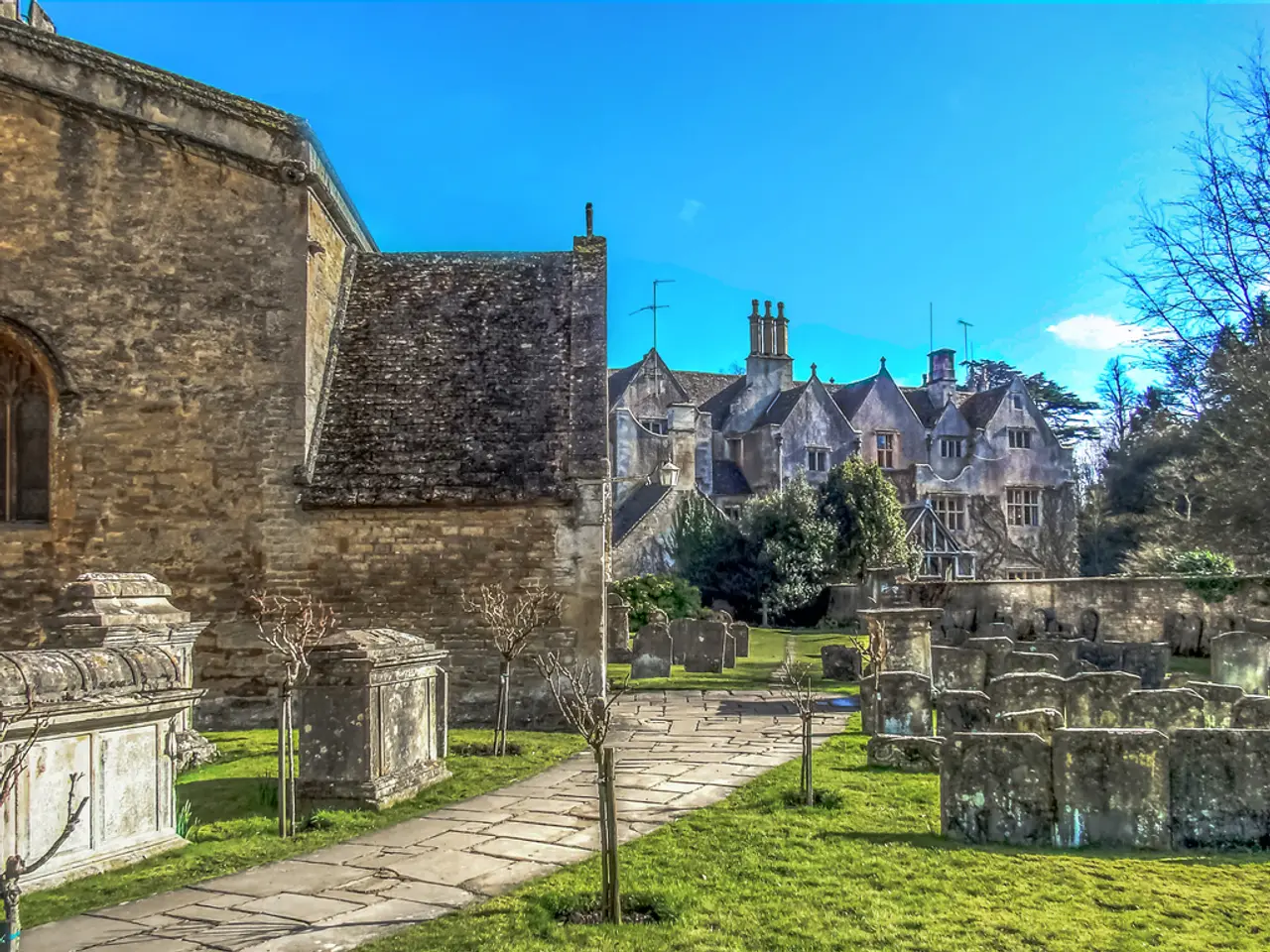Compact Dwelling Leverages Tight Building Plot for Cozy Residential Space
In the heart of Almere Poort, a slender wooden tower stands tall, transforming a 16-square-meter building plot into a spacious 50 square meters of living space. The Slim Fit House, designed by Ana Rocha Architecture, is a testament to innovative narrow lot house designs that maximize living space without compromising on essentials.
By building vertically, the house adds multiple stories, maximizing living space without expanding the footprint. This approach is especially effective in urban settings where expanding outward is not possible. The Slim Fit House was constructed in just two days using a prefab timber system, allowing for quick assembly without sacrificing quality.
The ground floor features a kitchen, dining area, and storage, with sliding doors that reshape the space depending on needs. Built-in furniture, like integrated seating, shelving, and storage, eliminates clutter and makes every inch count. Birch plywood wraps the interior walls, bringing warmth and texture, and Ayous wood cladding covers the exterior, aging gracefully and giving the structure an organic feel.
The middle floor serves as the living room and main hangout space, while the top floor houses the bedroom and bathroom. A floor-to-ceiling bookshelf ties all three floors together, eliminating clutter and creating vertical accents. Natural light streams through generous windows on every level, providing cross-ventilation and proper lighting.
The Slim Fit House demonstrates that it's possible to live well in a small footprint without feeling cramped. Smart storage solutions, such as under-stair drawers or floor-to-ceiling bookshelves, use vertical space efficiently and keep the home organized and functional. Building up instead of out offers advantages like increased living area, better views, increased privacy, improved access to natural light, and preservation of outdoor space.
Examples of innovative narrow lot house designs that maximize living space typically focus on vertical construction, open floor plans, natural light, and multipurpose spaces to enhance functionality in limited footprints. Key examples include The Brownstone Retreat, The City Oasis, The Cozy Cottage, The Modern Townhome, and the Soma House Plan (MM-640). These designs leverage verticality, open layouts, integrated storage, and creative use of rooftop terraces or decks to expand functional living areas beyond the limited ground footprint that narrow lots impose. Prioritizing natural light through large windows and skylights also helps make compact spaces feel more expansive.
Narrow lot homes are designed to maximize usable living space by minimizing wasted areas like hallways and emphasizing efficient layouts. These homes are created with a strategic approach to both architecture and interior design. The Slim Fit House is adaptable to different urban situations, such as filling gaps between existing buildings or serving as a standalone unit in a courtyard. Open floor plans remove unnecessary walls, creating a sense of spaciousness and flexibility. Narrow lot homes are popular in urban environments due to their ability to offer modern amenities and architectural interest on small footprints.
- The Slim Fit House, an exemplar of innovative designs, combines science and environmental-science by offering a sustainable living solution for climate-change conscious individuals.
- In the realm of fashion-and-beauty and lifestyle, the compact yet spacious Slim Fit House provides ample room for one's wardrobe and personal belongings.
- With its integrated kitchen and dining area, the Slim Fit House caters to various food-and-drink events, making it perfect for both everyday use and special occasions.
- Technology enthusiasts would appreciate the home's smart storage solutions, especially the under-stair drawers and floor-to-ceiling bookshelves, designed for optimal organization and functionality.
- For those who love travel, the Slim Fit House's multipurpose spaces and rooftop garden provide a tranquil retreat, offering a taste of nature in the heart of the bustling city.




